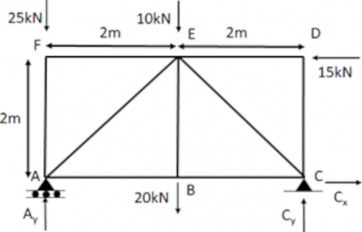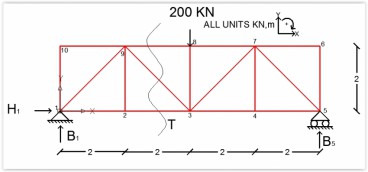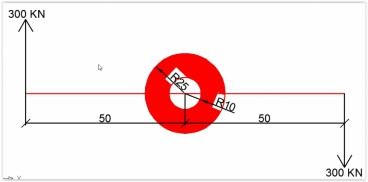Example: longitudinal reinforcement for shear and torsion according to EC2

Contents [show]
Given:
For the rectangular section of Figure 1 calculate the longitudinal reinforcement for shear and torsion. The section considered has depth 1500mm, width 1000mm, d = 1450mm. The vertical members have a width of 200mm and the horizontal members are 150mm wide. It is given that fck = 30MPa and fyk = 500MPa, while the results for the actions are VEd = 1300kN (force parallel to the larger side) and TEd = 700kNm.
Solution:
fcd = 0.85. (30/1.5) = 17.0MPa
ν = 0.7 . [1-30/250] = 0.616
ν . fcd = 10.5 MPa
fyd = 500/1.15 = 435 MPa
Geometric elements:
uk = 2 . (1500-150) + 2 . (1000-200) = 4300mm
Ak = 1350 . 800 = 1080000mm2

The maximum equivalent shear in each member (vertical) is:
VEd*= VEd / 2 + (TEd . z) / (2 . Ak) = [1300 . 103/2 + (700 . 106 . 1350) / (2 . 1.08 . 106)] . 10-3 = 1087kN
It is noted that z refers to the length of the vertical member.
Verification of compressed concrete with cotθ =1. It results to:
VRd,max = t . z . ν . fcd . sinθ . cosθ = 200 . 1350 . 10.5 . 0.707 . 0.707 = 1417 k N > VEd*=1087kN
Determination of angle θ:
θ=(1/2) . arcsin(2 VEd*/( t . z . ν . fcd)) = (1/2) . arcsin(2 . 1087000/( 200 . 1350 . 10.5)) = 25.03o. -> cotθ = 2.14.
Reinforcement of vertical members:
(Asw /s) = VEd*/ (z . fyd . cotθ) = (1087 . 103) / (1350 . 435 . 2.14) = 0.865mm2/mm
which can be carried out with 2-legs 12mm bars, pitch 200mm; pitch is in accordance with [9.2.3(3)-EC2].
Reinforcement of horizontal members, subjected to torsion only:
(Asw /s) = TEd / (2 . Ak . fyd . cot θ) = 700 . 106 / (2 . 1.08 . 106 . 435 . 2.14) = 0.348mm2/mm which can be carried out with 8mm wide, 2 legs stirrups, pitch 200mm.
Longitudinal reinforcement for torsion:
Asl = TEd . uk . cotθ / (2 . Ak . fyd) = 700 . 106 . 4300 . 2.14 / (2 . 1080000 . 435) = 6855mm2 to be distributed on the section, with particular attention to the corner bars.
Longitudinal reinforcement for shear:
Asl = VEd . cotθ / (2 . fyd) = 1300000 . 2.14 / (2 . 435) = 3198mm2 to be placed at the lower end.
List of symbols:
Ak: is the area enclosed by the centre-lines of the connecting walls, including inner hollow areas
Asw: is the cross-sectional area of the shear reinforcement
fcd: is the design effective compressive strength
fyd: is the design yield stress of the longitudinal reinforcement Asl
s: is the spacing of the stirrups
TEd: is the design torsional moment
uk: is the perimeter of the area Ak
VEd: is the design transverse force
VRd,max: is the maximum design shear resistance
z: is the lever arm of internal forces
θ: is the angle of compression struts
ν: is a strength reduction factor for concrete cracked in shear
Selected Topics
Want to read more like this?

Shear bolt connection EC3
Mar, 18, 2019 | EducationCheck the shear connection for the IPE450-S275 for the design shear VEd=500KN. Bolts M20-8.8, plate...

Calculation Example – Shear bolt connection EC3.
Oct, 04, 2017 | EducationCheck the shear connection for the IPE450-S275 for the design shear VEd=300KN. Bolts M20-8.8, plate...

Calculate the location of point load
Feb, 14, 2019 | EducationCalculate the distance x for locating point load so that the moment on the beam at point B is zero....

Calculation Example: Natural Periods of Vibration for Systems
Jul, 30, 2015 | EducationEach of the following columns supports a block of identical mass, m. The columns are fixed at the bo...

Column in buckling
Jun, 07, 2022 | EducationConsider a universal column 200mm x 200mm with a flange thickness of 10mm and web thickness of 7mm...

Truss deflection using the unit load method
Aug, 28, 2023 | EducationGiven: A pin-jointed truss is given in Figure 1. Determine the vertical displacement of join...

Method of sections
Sep, 07, 2023 | EducationPlease determine the forces in the members BC, GC and GF of the pin-jointed plane truss shown in F...

Calculate the Axial Forces of the Truss Members
May, 16, 2019 | EducationFind the axial forces of the members 2-3, 9-3 of the truss for the given loads. Solution...

Torsional Moment-Stress
Apr, 17, 2019 | EducationCalculate the max stress because of torsional moment on the outer layer of a steel hollow rod when t...
Trending

Diaphragms
Structural stability

Nominal flexural strength of a reinforced concrete beam

Overhanging beam: shear force and bending moment calculation

Calculate the Maximum Shear Stress

Calculation Example – Plastic Neutral Axis.

Time History Analysis: process and advantages

