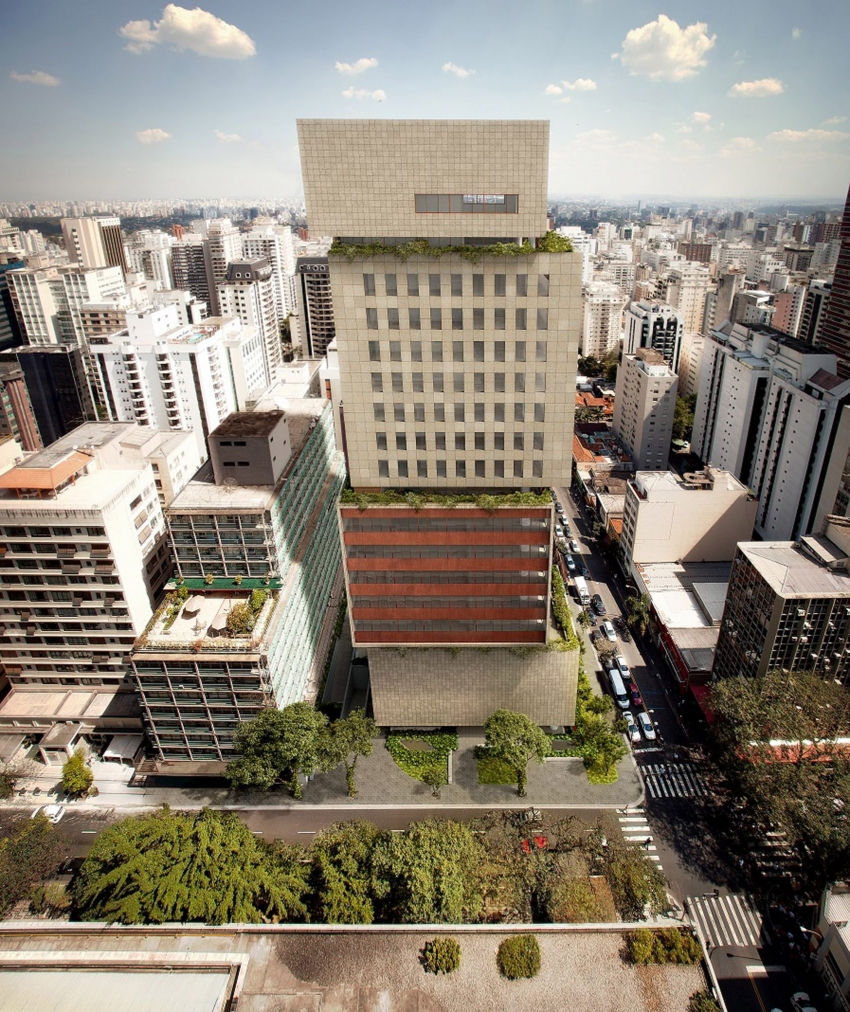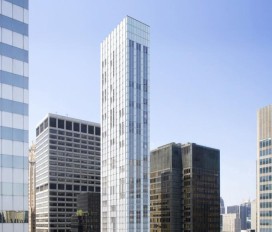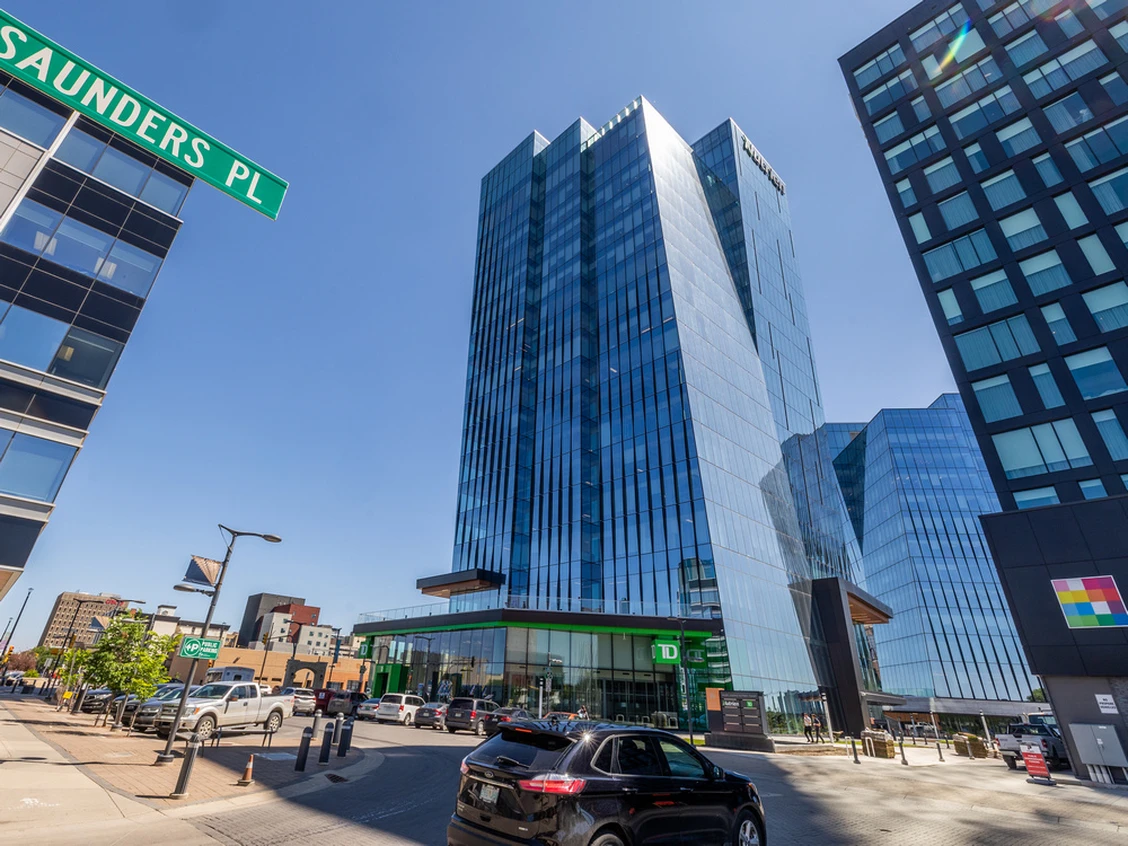This tower in São Paulo is formed out of four irregularly-stacked volumes

Designed by the Brazilian architect Isay Weinfeld, this mixed-use tower located in the Jardins area, Sao Paulo consists of four varying volumes, each of them with different-sized floor plates that range from 450 to 594 m2. The project, named Santos Augusta, aims to bring a fresh look to the city.
Being under construction since 2014, the building was expected to be completed at the end of 2017. It will house mostly offices, as well as a 230-seat theatre, a restaurant, a bar and a cafe. The building is elevated off the ground by a series of columns and the central elevator shaft, which can be accessed through the reception and provides access to the offices, while a set of stairs leads to the theatre. "The tower consists of four overlapping volumes - of different sizes, textures and alignments. High in relation to the ground floor, it finds support in four pillars only, in addition to the structural volume to house the lobby and the vertical circulation boxes, keeping the floor at street level, free and open, like a square that opens in extension of the sidewalk. ", says the architect Isay Weinfeld. "Such a configuration reflects an independence and a difference between volumes, still giving an impression that they are floating" according to Reud, a São Paulo-based real estate developer owning the new building.
The theatre (1st to 3rd floor) is designed in a versatile way in order to host conferences, lectures, plays, music and dance, while its inauguration is promised for May 2018. The café and bar are located at the ground floor and the restaurant on the 4th floor. The tower's second and third volumes, which house floors 5 to 9 and floors 11 to 17 respectively, are reserved exclusively for offices. The smaller fourth volume, which features only two horizontal strips of glazing, houses a duplex office that occupies the building's 18th and 19th floors. On the floors where the volumes meet and overlap (floors No. 4, 10 and 18), plant-lined balconies have been created, where Brazilian native species are planted.
It is also worth mentioning that Santos Augusta has sustainable design and will be LEED Gold Certified when delivered. The natural lighting, the maximization of green areas and the reuse of water are points that have been taken into account during its design.



Source: Dezeen
Want to read more like this story?

Construction on Foster & Partners Skinny Skyscraper Underway
Mar, 06, 2014 | NewsConstruction has finally begun on the 709-foot, 61-story skinny residential skyscraper located at 61...

South Korea’s Tallest Skyscraper Opens
Jul, 24, 2014 | NewsSouth Korea’s tallest building, the Northeast Asia Trade Tower (NEATT), has finally opened after bei...

Construction on 1000 Museum Tower to Break Ground in June
Apr, 08, 2014 | NewsArchitect Zaha Hadid chose 1000 Museum Tower in Miami, Florida to be the first building she designed...

Construction to Begin This Week on The Kingdom Tower
Apr, 21, 2014 | NewsConstruction on the world’s tallest building, the Kingdom Tower in Saudi Arabia, is scheduled to beg...

Kingdom Tower Elevators Provide a Challenge
Apr, 03, 2015 | NewsAccording to project handlers the 1km-high Kingdom Tower, “has challenged mankind to outdo himself”!...

Saskatchewan, Canada: tallest office tower is now open
Jun, 30, 2022 | NewsAfter four years, the Nutrien Tower officially opens in Saskatoon. “We are so excited," Nutrien Sen...

CADS Floors Designer (CFD)
Dec, 27, 2013 | Software
Melbourne Approves Skinny Skyscraper
Feb, 03, 2014 | NewsThe Melbourne Minister of Planning recently approved a 73-story, 230-meter skyscraper that will be j...

Chinese Skyscraper Under Construction to Add A New Floor Every Four Days
Jun, 18, 2014 | NewsConstruction is underway on the “Ping An International Finance Center” skyscraper in Shenzhen, China...
Trending

Spectacular interchanges around the world

New Release - STAAD.Pro 2024 - 2

ADINA 2025 for Structural WorkSuite

ADINA 2025 New Release!

Drilled Shafts Project on Gilbert Road Bridge

Powerful earthquake shakes central Philippines, dozens killed

Partial collapse of apartment building in NYC due to blast loading

