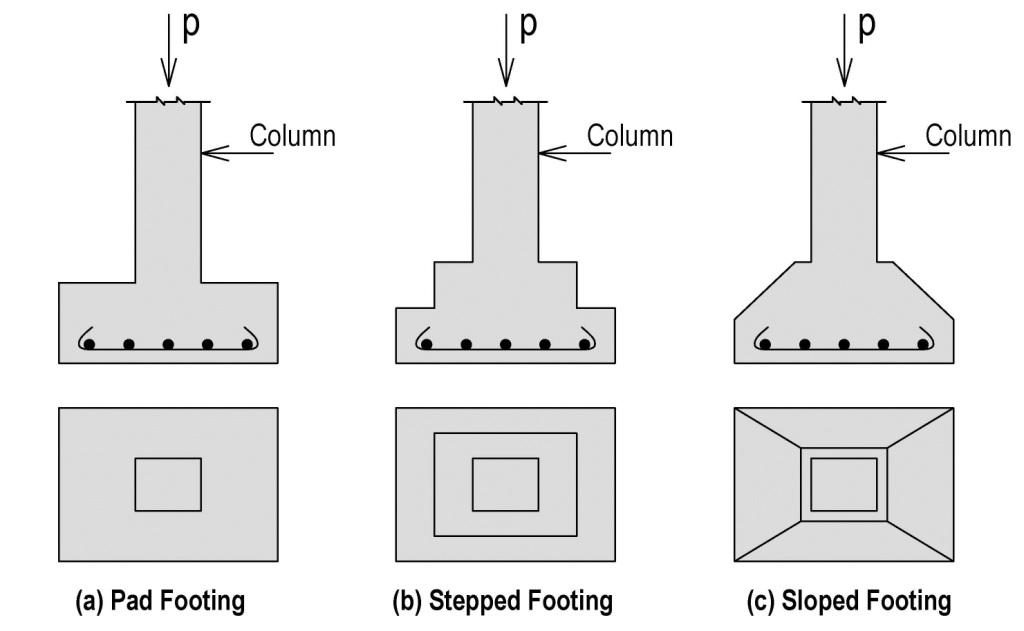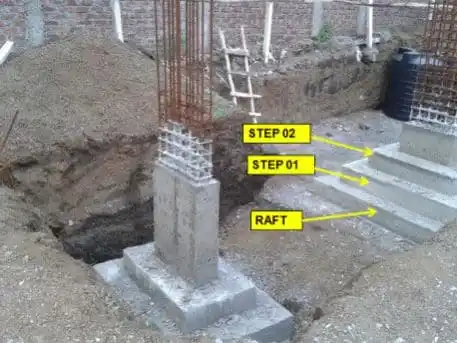The most common categories of isolated foundation footings

The primary purpose of a building's foundation is to transfer the weight of the superstructure to the ground. An isolated footing is a commonly employed foundation type for supporting individual columns, especially when they are spaced at a considerable distance.
The design of an isolated footing ensures that it does not exceed its load-bearing capacity, preventing overturning or sliding and also preventing the ground from settling. Isolated footings are most cost-effective when the mechanical properties of the soil beneath them remain relatively consistent, i.e. in the case of good homogeneous soil. Isolated foundation footings fall into the following categories:
Pad Footing
A pad or flat isolated footing is typically made of plain or reinforced concrete and can have a circular, rectangular, or square shape. It is a cost-effective option that requires minimal excavation. However, its size is determined by the applied load, and it offers limited resistance to lateral forces.
Sloped Footing
Sloped isolated footings, also known as trapezoidal footings, use less concrete and reinforcement bars compared to pad footings. They are constructed with a careful 45-degree slope from all sides. To prevent excessive deformation, a stiff concrete mix is used.
Stepped Footing
Stepped footing involves constructing the footing incrementally until it reaches the desired width. In fact, three concrete cross-sections are stacked upon each other to create the steps. While it has traditionally been used in residential buildings, its popularity has declined in recent decades.
Sources: geoengineer.org, theconstructor.org, engineeringdiscoveries.com
Image Gallery
Want to read more like this story?

Footings
Dec, 02, 2013 | Software
ASDIP FOUNDATION
Sep, 14, 2017 | Software
SkyCiv Foundation Design
Jul, 30, 2020 | Software
Altair S-FOUNDATION
May, 16, 2018 | Software
STAAD Foundation Advanced
Mar, 30, 2022 | Software
QuickFooting
Dec, 20, 2013 | Software
RISAFoot
Dec, 24, 2013 | Software
Bentley Webinar | Automate Your Foundation Design Using Structural WorkSuite
May, 05, 2022 | EventAs structures are getting more complex, foundation designing is becoming more challenging. Foundati...

Harnessing RAM Concept For Innovative Structural Design
Jul, 01, 2024 | NewsIn this blog post, Pietro Zini delves into the more versatile applications of RAM Concept, specifi...
Trending

New Release - STAAD.Pro 2025

Melbourne Approves Skinny Skyscraper

Spectacular interchanges around the world

Maine Medical Center

Buildings Prone to Earthquakes

Roof collapse at Curragh Coal Mine leaves one worker missing





