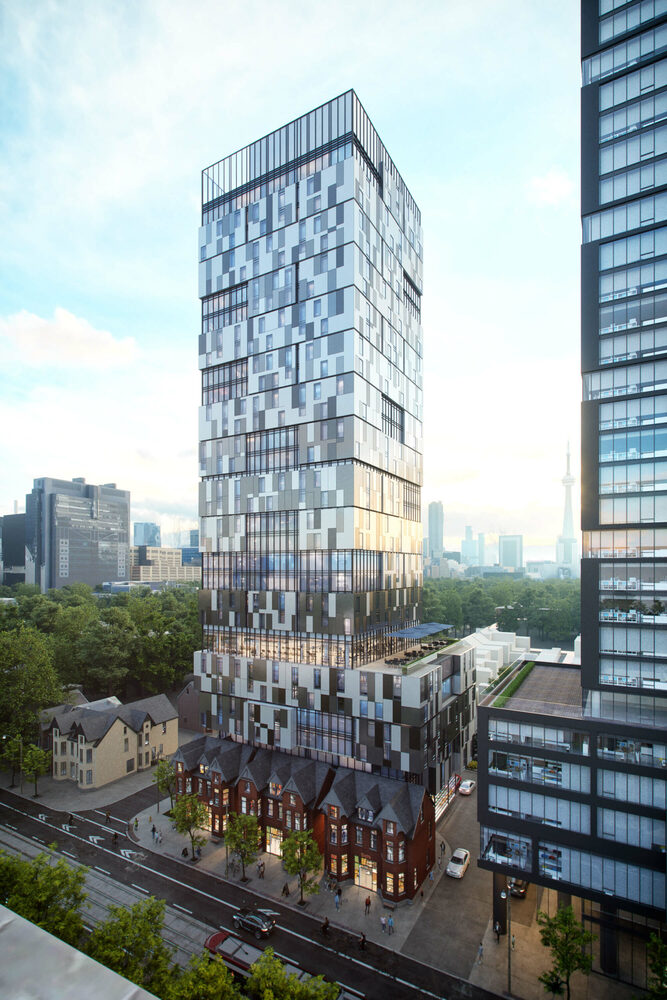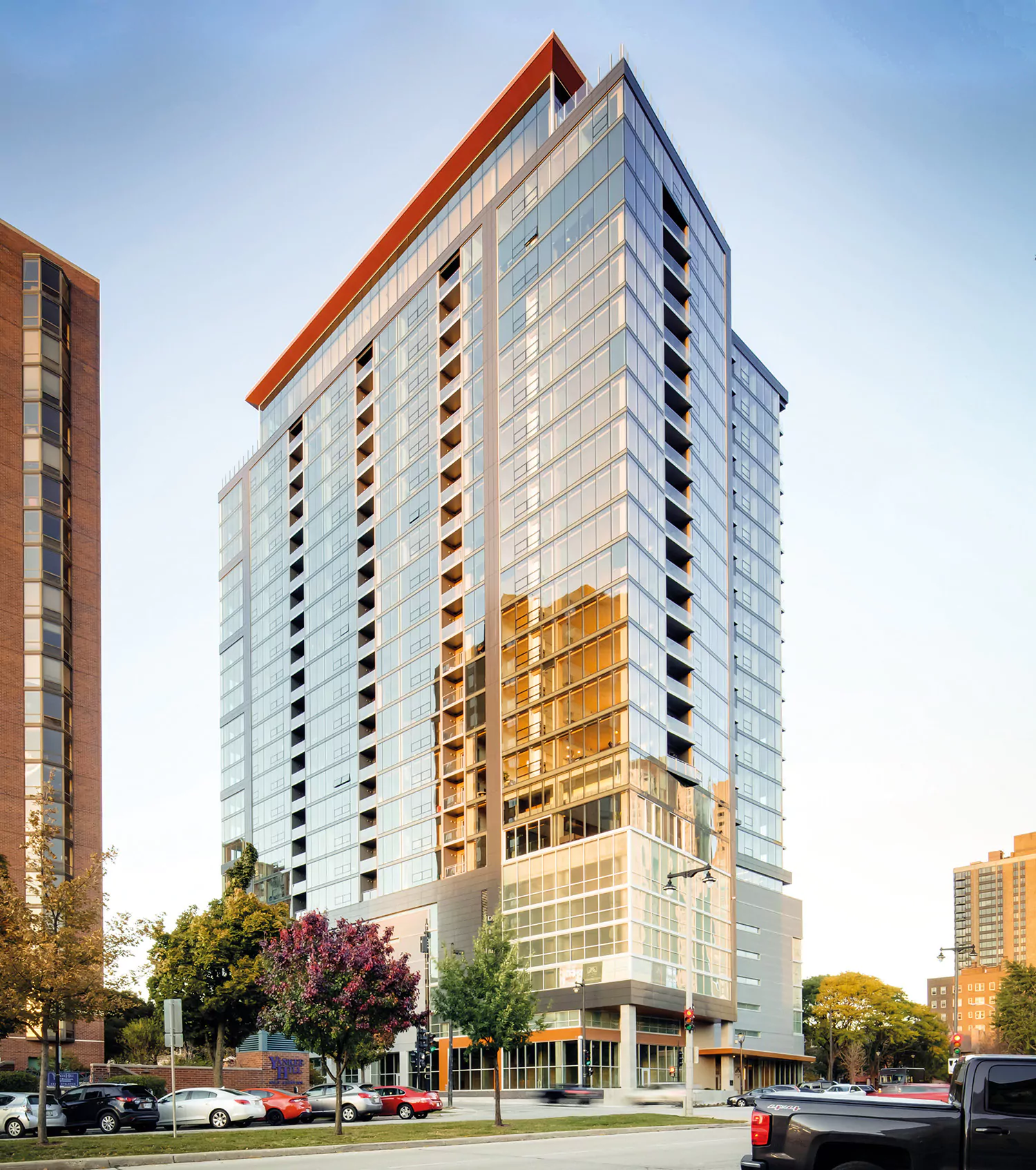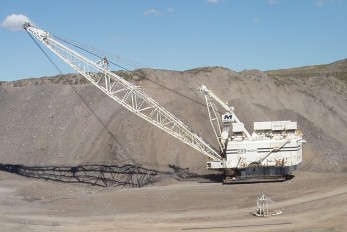North America's tallest timber building in Toronto, Canada

Icon Architects unveiled the design of a 90 meters tall timber tower in Toronto, Canada, which would become, once completed, North America's tallest building made of wood. Named the "191-199 College Street," the project is aligned with the master plan led by Alison Brooks Architects, Adjaye Associates, Henning Larsen, and SLA to develop Toronto's Waterfront that seeks to turn the Canadian city into a hub of affordable housing, robust public spaces, and new business opportunities. The construction of the CLT tower will cut over 3,300 metric tons of greenhouse gas emissions and accommodate around 400 affordable rental units.
Located near the University of Toronto, the 31-story tower will replace a group of existing buildings to provide 494 purpose-built residential rental units. Of the 19,900 square meters, over 80 percent will be secured as affordable housing for 40 years; the remaining will be dedicated to standard market rentals. The decision to preserve the four three-story "house-form" semi-detached buildings is an effort to keep the Edwardian architectural heritage and set the pedestrian scale in a city that's on its way to becoming a high-rise Mega City.
The facade design comprises Building Integrated Photovoltaics (BIPV) pallets, a high-strength and lightweight cladding with a layer of solar cells. The pixelated exterior will create an animated and dynamic look under ever-changing light conditions, with shades of grey to provide levels of reflectivity.
Although the Ontario building code has not approved the structural design, Icon Architects is working with the Canadian Wood Council on a proposal that can exceed the current regulation that dictates a maximum of 12-storey mass-timber buildings. Similarly, for the construction of the HoHo Tower in Vienna and Brock Commons in Vancouver, new rules were suggested to the Council on Tall Buildings and Urban Habitat (CTBUH), stating that wooden buildings with concrete cores would be defined as wood-concrete hybrids.
New regulations on what defines a timber building would open the discussion about the world-tallest: The Mjøstårnet in Norway, made entirely from timber products, has a record of 85.4-meters; Schmidt Hammer Lassen has revealed its design for a 100-meter-tall housing block in Switzerland, replacing the concrete core with wood; Nikken is working on a 350-meter tall wooden super high-rise in Tokio, made of 90% wood and the rest being steel. But one thing is certain, the ability to create mass buildings out of timber is a benchmark for sustainable construction. These projects are breaking common misconceptions about the capabilities and affordability of wooden structures.
Source: archdaily.com
Image Gallery
Want to read more like this story?

The tallest timber buildings in the world
Mar, 03, 2023 | NewsTimber structures are rising in height around the world. Five planned or recently finished projects...

High wooden buildings approved in Washington
Dec, 17, 2018 | NewsWashington has become the first state to allow the construction of high (up to 18 stories) wooden bu...

Wood in construction: efficiency and saving
Aug, 25, 2016 | NewsAlthough concrete and steel are the most commonly used building materials, a structure made of wood...

Washington, D.C.: First mass timber commercial office building opens
Nov, 11, 2022 | NewsThe office building at 80 M Street SE in Washington, D.C., might not stand out if you walked past i...

Can wood compete with steel and concrete as a building material?
Jul, 23, 2018 | NewsWood presents a lot of benefits as a building material because it is strong, lightweight and environ...

British Columbia expands the use of mass timber in buildings proposing changes to the building code
Dec, 11, 2023 | NewsBritish Columbia is set to expand the use of mass timber in construction, proposing changes to the...

Metsa Wood and the Plan B
Jul, 10, 2015 | NewsMetsa Wood, a Finnish quality wood products producer, has developed a "Plan B" campaign, which aims...

World's Tallest Wooden Structure to be Built Next Year
Mar, 11, 2015 | NewsAt 270-feet and €60M plans for the world’s tallest wooden structure, to be built next year, have bee...

330-meter-tall new skyscraper in Tokyo
Apr, 21, 2022 | NewsThe framework of a building, set to become the tallest in Japan, was completed on April 21 when a c...
Trending

New Release - STAAD.Pro 2025

Melbourne Approves Skinny Skyscraper

Spectacular interchanges around the world

Maine Medical Center

Buildings Prone to Earthquakes

Roof collapse at Curragh Coal Mine leaves one worker missing


