Saudi Arabia’s ‘smartest’ building, designed by Zaha Hadid Architects, recently opened to the public

The King Abdullah Petroleum Studies and Research Centre (KAPSARC), rising out of the desert landscape of Riyadh, is a non-profit institution for independent research into policies that contribute to the most effective use of energy to provide social wellbeing across the globe. Designed by Zaha Hadid Architects, the futuristic building opened its doors last October for Saudi Design Week 2017.
Made up of white hexagonal prismatic honeycomb structures, KAPSARC has been named by the Honeywell Smart Building Awards program as Saudi Arabia’s ‘smartest’ building due to its many eco-conscious features. It has also received the LEED Platinum certification, a leading green building standard—the first of Zaha Hadid Architects’ projects to receive the title. According to the architects, “a research center is by its very nature a forward-looking institution and KAPSARC’s architecture also looks to the future with a formal composition that can be expanded or adapted without compromising the center’s visual characterâ€.
The 70,000-square-meter campus comprises five buildings: the Energy Knowledge Centre; the Energy Computer Centre; a Conference Centre with an exhibition hall and a 300-seat auditorium; a Research Library with archives for 100,000 volumes; and the Musalla, an inspirational place for prayer within the campus. Each building differs in size and is flexible enough to adapt to different uses or changes in requirements, while all five of them are interconnected and arranged around a large central courtyard, shaded with canopies.
‘Green characteristics’
KAPSARC minimizes its dependency from the grid with solar power, water recycling and passive cooling systems. The buildinguses its partially modular system to optimize solar orientation, increase connectivity, and maximize day lightning, and it is also equipped with a solar array that tops a south-facing roof providing renewable energy with a capacity of 5,000MWh per year. The building’s bright white façade features a strong protective shell to shield the interior from the harsh climate, blocking the sunrays while letting the structure open to north and westerly winds. Impressively enough, the building massing and facade optimization helped the structure achieve a 45% reduction in energy performance (compared to the ASHRAE baseline standards).
As far as water recycling is concerned, all potable water used in the building is recycled and reused onsite, and irrigation water is used from non-potable sources. It is also worth mentioning that 40% of the campus’ construction materials were locally sourced and 30% of the materials are made from recycled content.
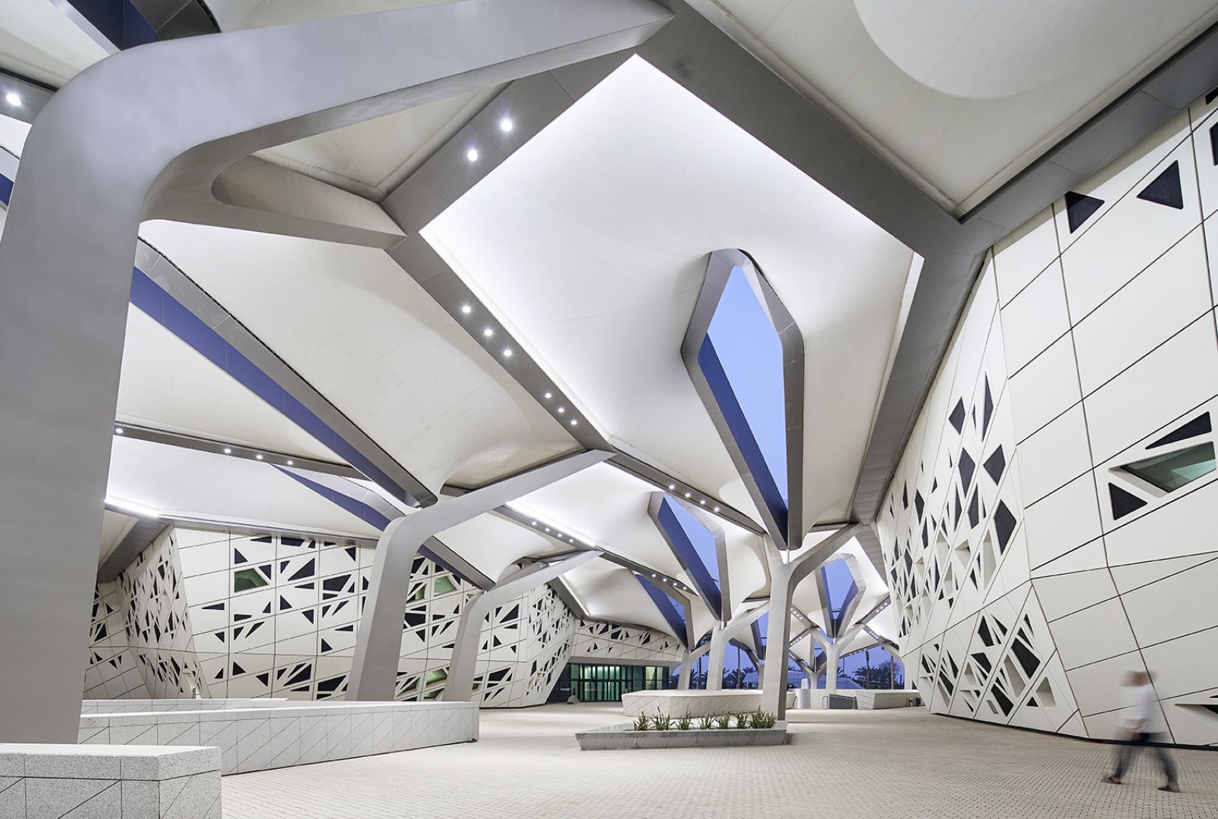
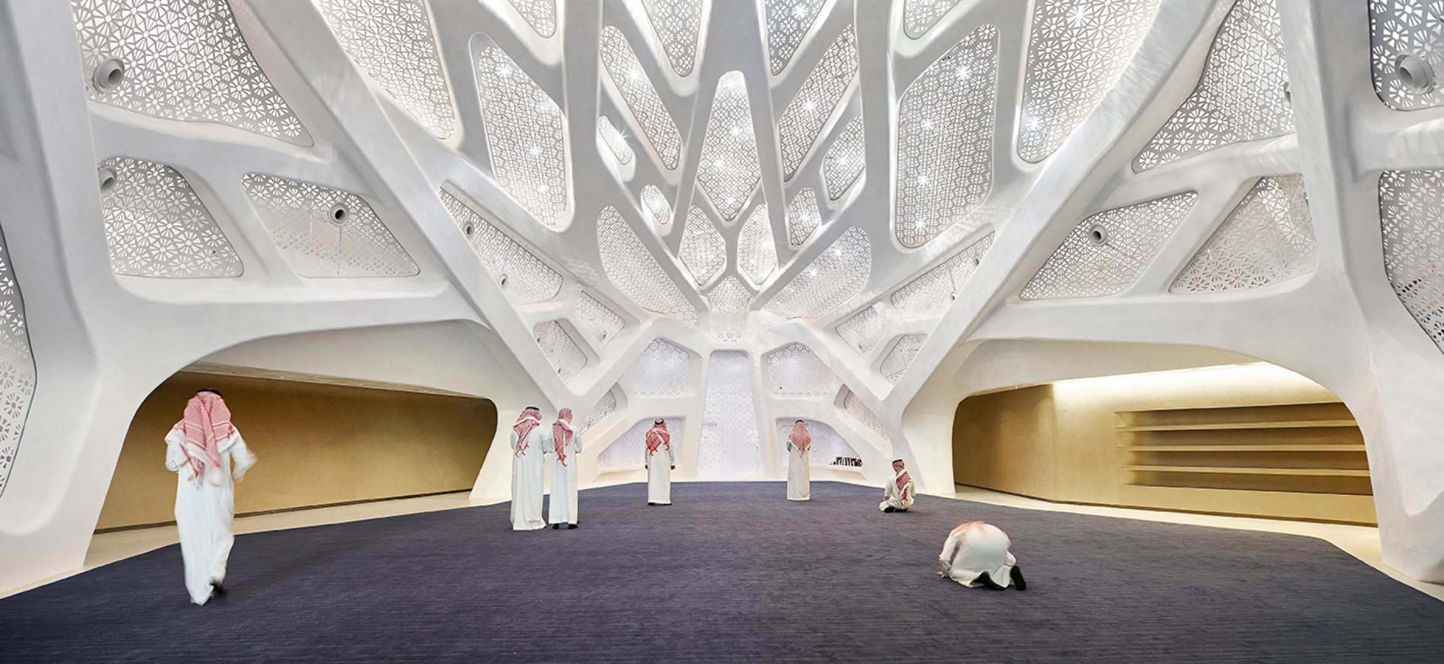

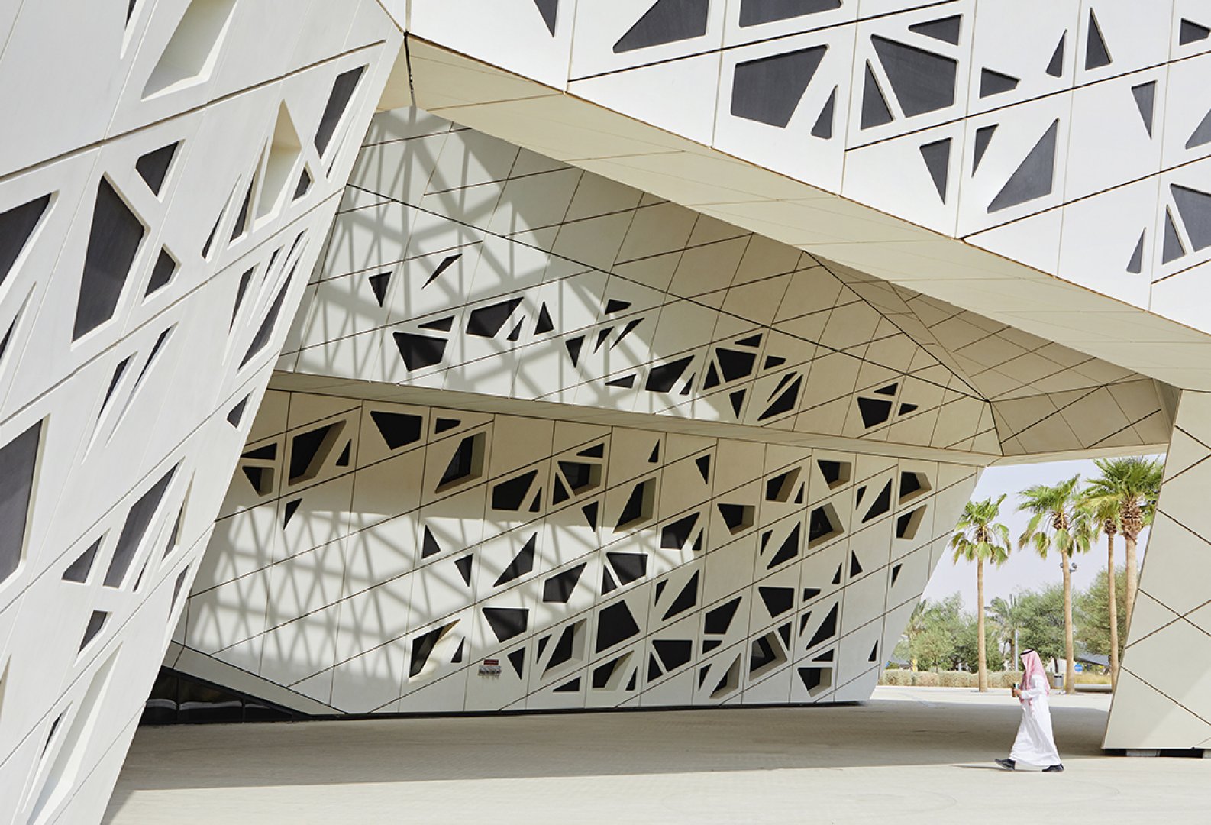

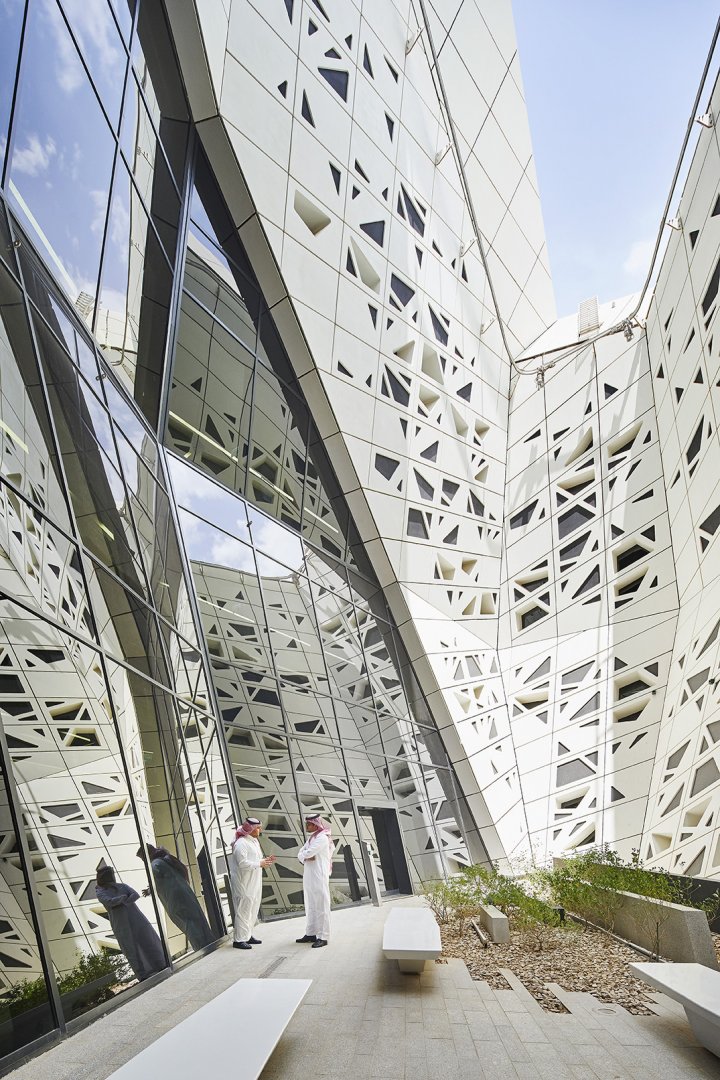
Source: Eco techtube
Media
Want to read more like this story?

Video with the most captivating 2017 Structural Engineering News
Jan, 15, 2018 | NewsThestructuralengineer.info is pleased to launch a video with a selection of the most captivating new...

The façade of this school in Copenhagen is covered with 12,000 panels adding unique architectural details
Oct, 09, 2017 | NewsThe panels, spanning over an area of 65,000ft2, cover roughly half of the building’s power consumpti...

The most significant principles of sustainable architecture
Dec, 01, 2023 | NewsOver time, sustainable architecture has assumed various names and forms. The definition of sustaina...

The prospects for carbon-neutral buildings
Oct, 27, 2023 | NewsIn the United Kingdom, buildings account for 33% of greenhouse gas emissions and 40% of global ener...

EU regulations on energy performance of buildings to be revised
Jul, 08, 2016 | NewsNowadays, all buildings are rated for energy consumption and specific legislation in the EU aims to...

The USGBC shares a report showcasing the progress in sustainable green building practices
Dec, 11, 2023 | NewsElizabeth Beardsley, Senior Policy Counsel for the US Green Building Council (USGBC), shared update...

Melbourne Approves Skinny Skyscraper
Feb, 03, 2014 | NewsThe Melbourne Minister of Planning recently approved a 73-story, 230-meter skyscraper that will be j...
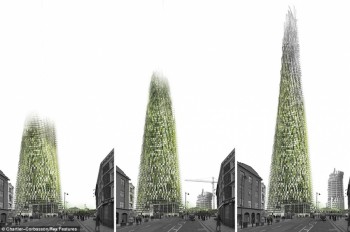
Organic London Skyscraper Concept Unveiled
Jul, 10, 2014 | NewsFrench architectural firm Chartier-Corbasson has joined in on the green structures trend by unveilin...

Croatia requires a workforce of 30,000 people to meet its 2030 energy efficiency targets in the building sector
Aug, 11, 2023 | NewsAccording to the Croatia Green Building Council, Croatia will require approximately 30,000 employee...
Trending

New Release - STAAD.Pro 2025

Spectacular interchanges around the world

Maine Medical Center

Buildings Prone to Earthquakes

Architects design for medicine…
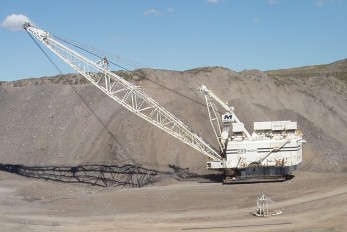
Roof collapse at Curragh Coal Mine leaves one worker missing


