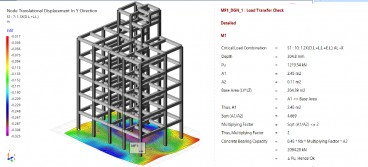Dispute Over Frank Lloyd Wright Design in Great Britain

While on a 2004 business trip to Phoenix, Arizona, British electrical engineer Hugh Pratt visited the Frank Lloyd Wright Foundation. As a lifelong admirer of Wright and a fan of midcentury modern architecture he asked the foundation if he might build an unrealized design for himself and his wife. The foundation affirmed his desire on the condition that Stephen Nemtin, a legacy fellow at the foundation, draw up the detailed plans. Pratt then purchased a 12-acre site in Wraxall, a small Somerset village 130 miles west of London, and the foundation agreed that the 1947 design that was intended for Santa Barbara, California, could be transplanted to the UK.
Containing a curved central section and a circular stonewalled kitchen, the single-story home has two wings with space for two studies, three guest rooms, and a playroom for the couple’s eight grandchildren. The living room has huge windows and the master bedroom is cantilevered over a small river that runs across the site.
Mr. Pratt applied for building permits in September of 2013 – this was the start of the controversy he suspected might occur. “There are some people who, if presented with a Picasso, would not take it seriously, would say: ‘My kids could do that,’” he said. “It’s the same with the house.”
In December of the same year the council refused to grant permits for the house. The proposed site is within Britain’s Green Belt – open land protected against development to prevent urban sprawl. It is possible to build on the Green Belt, but only if the design is shown to be “innovative” and “exceptional”. This is not the case according to councilor Bob Cook. “To me it looks like a concrete bunker, never mind who designed it,” he said.
So far, neither the local council nor a national planning inspector brought in to adjudicate has been convinced the design exhibits the qualities to warrant an exception. “I am actually hugely embarrassed,” said Mr. Pratt. “It is like us trying to export Nelson’s Column to America and them slighting it.”
Source: Wall Street Journal
Want to read more like this story?

STAAD Foundation Advanced
Mar, 30, 2022 | Software
Bentley Webinar: From Vision to Reality: Leverage STAAD Foundation Advanced's Latest Enhancements
Sep, 11, 2024 | EventAs foundation design becomes more crucial in modern structural analysis and design process, enginee...
Foundations
Sep, 14, 2023 | EducationFoundations are the bedrock of a structure, forming the critical link between the building and the...

Optimizing Foundation Design and Performance Using STAAD.Foundation Advanced 2024
May, 14, 2025 | EventThis webinar will feature the new STAAD Foundation Advanced with its unique capabilities for modell...

STAAD Foundation Advanced 2024 (v24.00.01) Release Update
Feb, 07, 2025 | NewsWith the new STAAD Foundation Advanced 2024 (v24.00.01) release users can now design isolated and c...

Altair S-FOUNDATION
May, 16, 2018 | Software
Bentley Webinar: Solving the Unique Design Challenges of Power Grid Foundations with STAAD Foundation Advanced 2025
Jul, 07, 2025 | EventSubstation and transmission foundations face unique demands—heavy electrical equipment, complex loa...

Partial Building Collapse on Chicago's West Side: 1 Dead, 2 Injured
Apr, 12, 2022 | NewsChicago building officials are removing unstable parts of a Garfield Park home after a man died and...

Bentley Webinar | Automate Your Foundation Design Using Structural WorkSuite
May, 05, 2022 | EventAs structures are getting more complex, foundation designing is becoming more challenging. Foundati...
Trending

New Release - STAAD.Pro 2025

Melbourne Approves Skinny Skyscraper

Spectacular interchanges around the world

Maine Medical Center

Buildings Prone to Earthquakes

Roof collapse at Curragh Coal Mine leaves one worker missing


